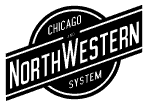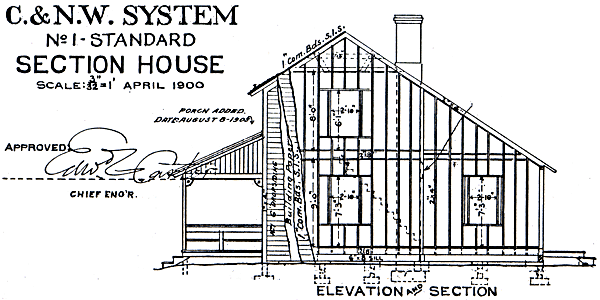|
 |
Standard Section House No. 1
April 1900
Number 3 in a series |

Selecting Image below will give you a large 3660 x 2192 pixel GIF file. This can be used for seeing detail on the plans. (file size 667k)
Selecting PDF below will give you a high resolution PDF for printing on standard 8 1/2 x 11 paper.
To save this image to your computer, press the right mouse button and then SAVE LINK AS: or SAVE TARGET AS: on your hard drive.
Previous plans in this series
- Click Here for plans for the "Standard Water Closet" Number 1 in this series.
- Click Here for plans for the "Standard 24ft. Water Tank" Number 2 in this series.

|
All Contents and Images © 1994 - 2012 by Daniel S. Dawdy and Ribbon Rail Productions
No part of this site may be used or reproduced on other sites or in print without the permission of
 |
|



